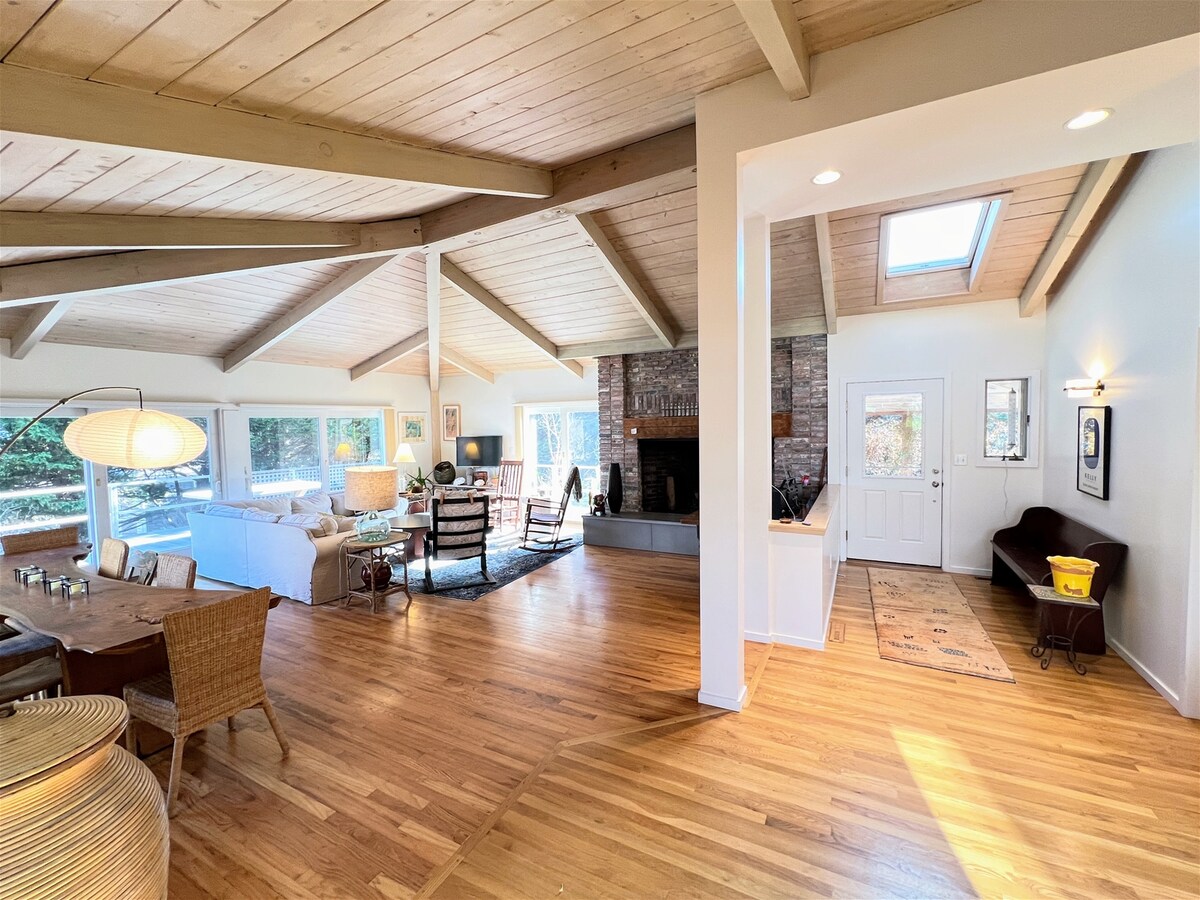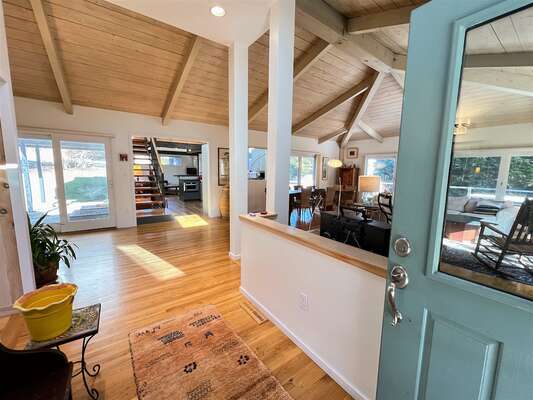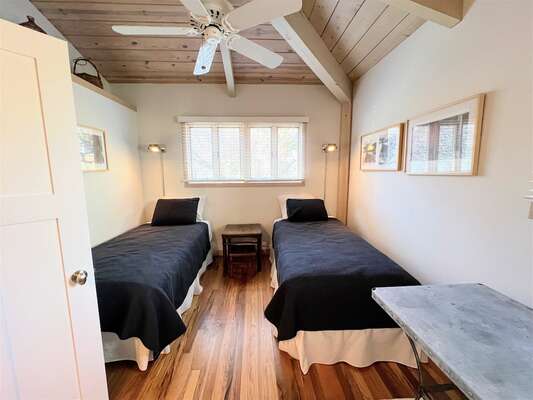



Front Entry

Living & Dining Areas

View to Living & Dining from Kitchen

Living

Living

Dining

Dining with Peek into Kitchen

Vaulted Ceilings & Work Space, Hall to Bdrms 1 & 2

1st Floor Full Bath with Shower

1st Floor Bedroom 1 Queen w Attached Full Bath w Shower

Private Full Bath with Shower Bedroom 1

Private Full Bath Bedroom 1

1st Floor Bedroom 2

Bedroom 2 Twin View 2

Kitchen looking towards Den

Den

Kitchen Counter Seating from Den

Den with Slider out to Detached Artist Studio/Bedroom 3

First Floor Bedroom 3 Artists Studio Queen Futon with Half Bath

Stairs to Basement from Den

Stairs to Bedrooms 4 & 5

Seating Area Between Bdrms 4 & 5

2nd Floor Queen Bedroom 4

2nd Floor Full Bath Tub/Shower

2nd Floor Full Bath Tub/Shower

2nd Floor Bedroom 5 Queen with attached Private Deck

Bedroom 5 View

Bedroom 5 with Private Entrance to Shared Bath

Exterior Side view of 2nd Floor Bedroom 5 attached Deck


















STOORL: Artist Retreat · Artist Retreat Views of Ocean
- 5 Beds |
- 3.5 Baths |
- 10 Guests


















































STOORL: Artist Retreat · Artist Retreat Views of Ocean
Let nature surround you in this sprawling contemporary where an artists touch and peeks of the Atlantic Ocean are present throughout. Enter this home into the large living, dining space with vaulted ceilings & large sliders all around. Down the hall from the living area you will find a full bath with shower, bedroom 1 - a queen with private full bath/shower and bedroom 2 with two twins. From the living area you enter the light filled updated kitchen and cozy den with peeks of the Atlantic. Take a step down through the den slider and a few steps away is bedroom 3 in the detached artists studio with a full sized futon and 1/2 bath. A floating staircase takes you from the kitchen to an open sitting area and bedroom 4 -a window-filled queen room and bedroom 5 another widow-filled room with private access to the shared full tub/shower bath, queen bed, attached private deck and water views. Simply cross over the dunes on the association path to get to Nauset Beach! Deck, fire-pit and large outdoor shower for rinsing off after a day at the beach.
MA Registration: C0060852240
Gas BBQ Grill
Central A/C on First Floor
A/C Units on Second Floor
Free Standing A/C Unit in Artists Studio
Beach Towels
Beach Chairs
Beach Umbrellas
Cooler with Wheels
Wind Screen
Juicer
Crock Pot
Washer/Dryer in Basement
MA Registration: C0060852240
Gas BBQ Grill
Central A/C on First Floor
A/C Units on Second Floor
Free Standing A/C Unit in Artists Studio
Beach Towels
Beach Chairs
Beach Umbrellas
Cooler with Wheels
Wind Screen
Juicer
Crock Pot
Washer/Dryer in Basement
Amenities
Beach Access
Water View
- Checkin Available
- Checkout Available
- Not Available
- Available
- Checkin Available
- Checkout Available
- Not Available
Seasonal Rates (Nightly)
Select number of months to display:
- 3 Months
- 6 Months
- 9 Months
- 12 Months
- Max
{[review.creation_date.split(' ')[0]]}
Guest Review
{[room.name]}
Beds
- {[bd]}
{[room.beds_details]}
Baths
- {[bd]}
{[room.bathroom_details]}
TVs
- {[tv]}
{[room.television_details]}
Enter Dates for Pricing
Including Taxes & Fees
STOORL: Artist Retreat · Artist Retreat Views of Ocean
- 5 Beds |
- 3.5 Baths |
- 10 Guests
 Secure Booking Experience
Secure Booking Experience
- Sleeps: 10
- Bedrooms: 5
- Bathrooms: 3.5
- Pets: 0

Comments
{[room.comments]}